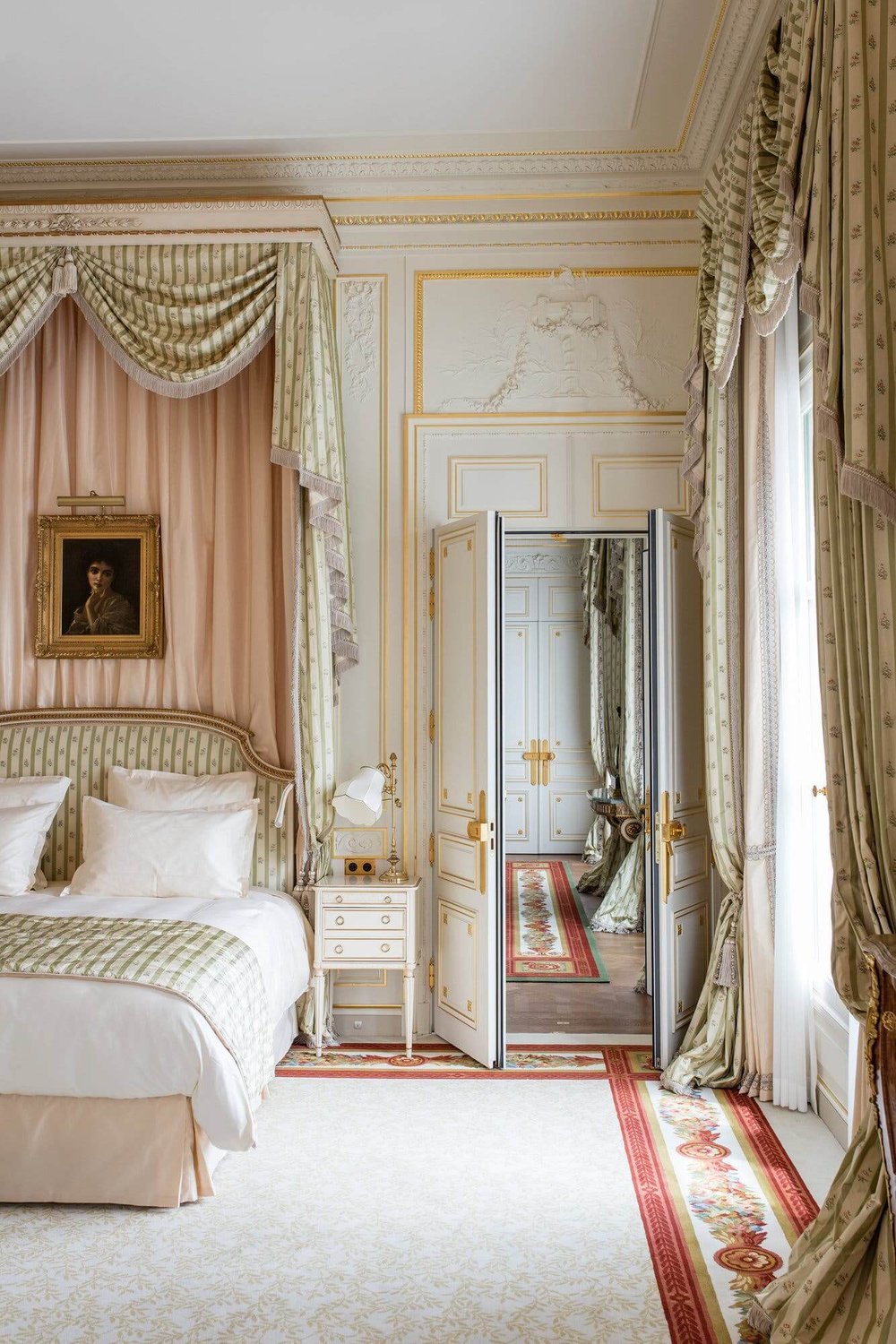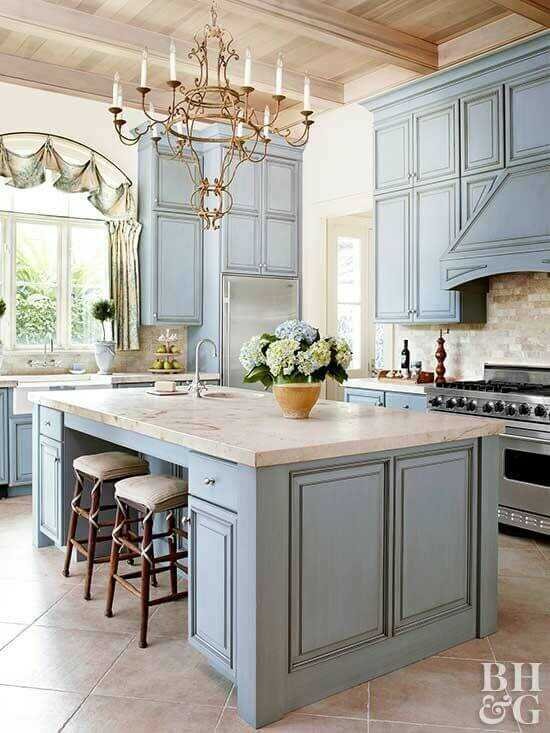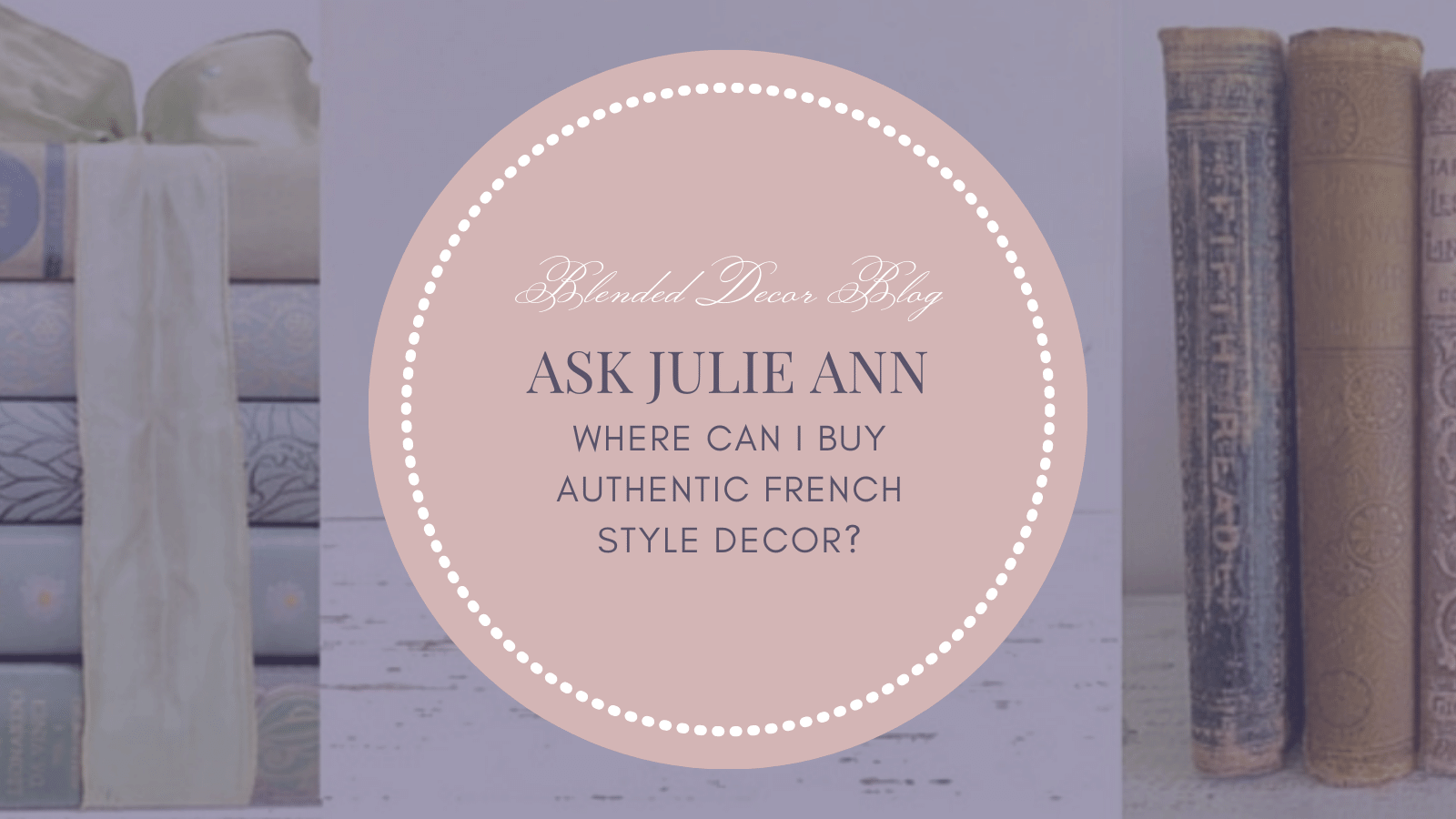Master Bedroom Makeover: Part 2
Master Bedroom Floor Plan That Will Make You Want to Stay in Bed All Day
PART ONE Blue French Country Bedroom Inspiration Ideas from Pinterest: Bedroom Makeover
PART TWO 2D Floor Plan for My Master Bedroom Makeover <—You are here!
PART FOUR Blue French Country Primary Bedroom Reveal!
Have you ever wondered how they accomplish such beautiful room makeovers on cable networks like HGTV?
You’re not alone.
Millions of people are hooked on these shows in the hopes that they glean some inspiration to turn transform their home into the sanctuary of their dreams.
We all want our friends and family to come into our homes, have their jaws drop, and exclaim how beautiful it is.
It’s easier than you think.
Let me show you how as I walk you through the transformation of my Master Bedroom.
It all begins with the furniture layout.
Table of Contents
Next articles in series:
You may also enjoy Master Bedroom Makeover Part One: Inspiration Ideas from Pinterest
This is how my Master Bedroom has looked for years. I feel uninspired by it. It needs to change.
Current Master Bedroom
Current Master Bedroom Floor Plan
As you can see from the furniture layout below, we had tried centering the bed with the wall in between the two doorways across from the bed.
However, that wasn’t working so well as it didn’t leave much room to maneuver between the bed and the dresser under the window. Yet it stayed that way for many years because the furniture was too heavy to move in our opinion.
“ A “Floor Plan” refers to the map of an individual floor. The simplest way to understand a floor plan is to imagine looking down on a doll house without its roof. (1) ”
Related Reading: How to Read a Floor Plan
Proposed Master Bedroom Floor Plan
“ “Design drawings” are floor plans that include a modest amount of information and are created to communicate a home design to non-professionals. “Working drawings” or “construction drawings” contain much more information: they are used to build the home. For the most part, this article refers to design drawings. (2)”
For the new furnishings plan (aka the design drawing shown below), the long dresser under the window was replaced by a tall dresser with less width, and the bed was centered on the wall that it is on.
Comparing the two layouts before and after, we also removed the rocking chair (no ottoman) from the bedroom, which allows a clean flow of movement around the bed and access to the closet.
You’ll see in upcoming posts why I chose to have the new dresser positioned in the corner so that it is the first thing you see when you come in the room, as it is a showstopper!
A 2D floor plan is important as a beginning step in design for function most of all. Drawn to scale, a floor plan allows the designer to see what fits in the space and what will not fit in the space, or else one ends up with a frustrating room as we lived with for many years.
The next step in the design development phase is to select materials and furnishings which will be my next post!
Sources:
Site Plan vs. Floor Plan - How Are These Fundamentally Different? , The2D3DFloorPlanCompany Blog, The2d3dfloorplancompany.com, 2020-05-26
How to Read a Floor Plan with Dimensions, Houseplans Blog - Houseplans.com, James Roche, 2020-03-09













